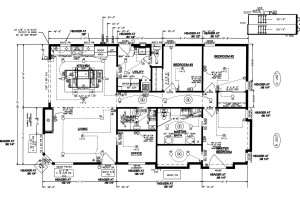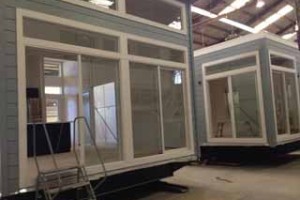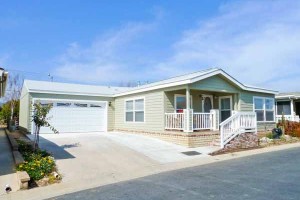Floor Plans and Design
Customizing standard factory floor plans is often a more inexpensive way to build your modular home. We also have available custom floor plans that can expand the range of what is possible to better create your dreams.
We partner with a New Spirit Homes designer who specializes in drawing up a factory friendly floor plan, especially designed for your site plan requirements and personal lifestyle needs.
This process begins with gathering the appropriate information and any pictures or home designs that have inspired you. We also can consult pictures from our current and past homes.





 our customers.
our customers.